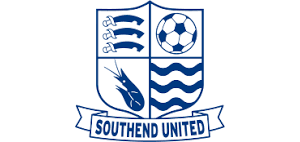Welcome to the
ShrimperZone forums.
You are currently viewing our boards as a guest which only gives you limited access.
Existing Users:. Please log-in using your existing username and password. If you have any problems, please see below.
New Users: Join our
free community now and gain access to post topics, communicate privately with other members, respond to polls, upload content and access many other special features. Registration is fast, simple and free.
Click here to join.
Fans from other clubsWe welcome and appreciate supporters from other clubs who wish to engage in sensible discussion. Please feel free to join as above but understand that this is a moderated site and those who cannot play nicely will be quickly removed.
Assistance RequiredFor help with the registration process or accessing your account, please send a note using the Contact us link in the footer, please include your account name. We can then provide you with a new password and verification to get you on the site.


 (x 15,000)
(x 15,000)











