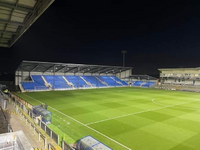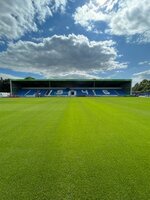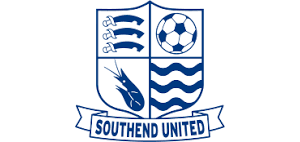Doesn't look particularly appealing..... New stand with posts. Might aswell keep the north bank as it is.
Hence why I prefaced the explanation with the client's brief to squeeze in seats over aesthetics.
Few points of note when comparing to the North Bank:
1 - Yes, both have supporting columns to prop the roof, but the sightlines ('C-values') at Bristol exceed code requirements. Those in the North Bank will be well under the recommended figures.
2 - The new structure created at Bristol Rovers removed any inconsistency in critical dimensions (tread depths/riser heights, radial gangway and exit widths) - all things which won't be obvious to the naked eye, but have a major impact on permissible entry/exit capacity within the stadium's safety management plan, and have a bearing on safety certificate capacity calculation. The North Bank will only continue to degrade and make this process more problematic.
3 - The consideration about cantilever v supporting stanchions is twofold.
Firstly, the primary steels (think the rear column and raker - that is the diagonal member supporting the terracing, which partially props up the roof) would be significantly larger and heavier than those used at Bristol Rovers. The roof joists would likely convert to very deep trussed sections as well.
This has a knock-on effect on the civils works (foundations required) and the operational demands (requirement for craneage v forklift/manual handling etc.) - this has a major impact on time and cost.
For a span of that size, you might have a column at the rear which is a metre in diameter.
Secondly, and in turn, the increased steel dimensions reduce the available footprint, thus reducing theoretical maximum capacity - this is where a modular structure would make sense, but these have a cap on size, and any new North Bank would likely be larger than this restriction.
Bristol was a product of a strict brief of low cost capacity over aesthetics.
4 - The North Bank would appear to be an in-situ concrete terrace, cast over an embankment (likely comprised of waste material / rubble / asbestos / spoil etc.). There is currently no ability to create functional space - the Club's revenue in this area will be driven by net spend per head.
By creating a large void beneath the seating deck, we have enabled Bristol Rovers to introduce food & beverage / toilet functionality which was previously hired in as required.
If you don't have functionality beneath the stand, then this means it either has to be brought in outside the stand footprint (which isn't really possible as it stands), or placed at either end at the expense of seats, so there is a major trade off.

















