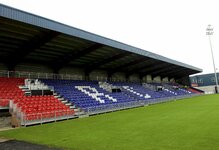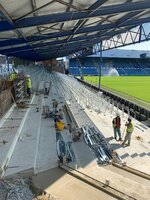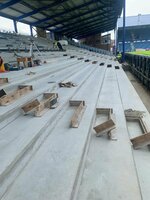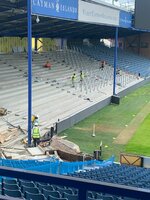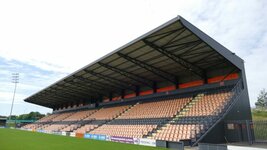Reefs
Omar's older brother
Very good!I know that Bristol folk are proud that Archie Leitch became Hollywood superstar Cary Grant, but replicating his truss is going a bit far....
They won't get my support.
For those interested, the Archibald Leitch in question here was a Scottish architect famed for some of his intricately detailed stadium designs from the late 19th through to the early 20th century.
One of his hallmarks was the inclusion of so-called 'criss-cross' steel beams in a distinctive pattern, usually at the front of a seating deck/acting as a front barrier to a seating deck.
You can see this most notably at grounds like Ibrox, Goodison Park, and now that we have opened them back up again, Fratton Park.
Ironically, given some of the recent posts above, Leitch was often criticised for delivering quite utilitarian design solutions by some of the public, but his work has since been valued by those involved in modern stadium design.
Also, rather ironically, he worked on too many stadium projects to put a number against, but was still criticised by his peers who didn't have any background in this specialist field.


